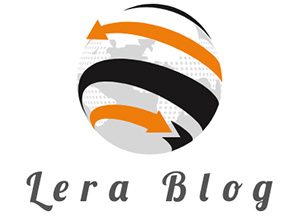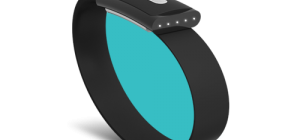3D printing technology can transform the way buildings are made. Though you cannot expect a 3D printer in every architect's office yet, forward-thinking designers adopted 3D printing with a view to bring a revolution in architectural fabrication method. While there are many who are joining these forerunners every day because this technology is around. By far most of the designers use a printing machine as a modeling tool. The models created using the 3D printers are expressive and convincing. But, now many of them are researching on how 3D printing machines can be utilized to create architectural structures and some of them are even thinking of printing the entire house.
Prior to the industrial renaissance, hand production method was prevalent. The craftsmen had exceptional knowledge of the materials and they vary the properties to match the architectural and environmental requirements. Industrial revolution replaced the hands with machines and a standard was established.
Now the additive manufacturing process popularly referred to as 3D printing merged the craft and the industry. Now the crafts can be generated through machines. What is most interesting about this technology is how printed materials can create a visually interesting space and that too fully functional.
 Materials that are used to build the environment
Materials that are used to build the environment
The entire environment can be constructed by additive fabrications. There are a range of options like wood, chocolate, paper, nylon, acrylic, salt and polymer bricks. With such varieties of materials at the designers' disposal it becomes definitely difficult for them to select one. Most of them said they focus on sustainability and durability. They want something truly beautiful but at the same time durable.
Machine that is used for printing
There is yet no machines to print an entire building at one go. Now most of the 3D architectural printing is done in D-shape. Enrico Dini, the Italian engineer invented a large format 3D printer, called D-shape. It can print at a rate of 5cm per hour over 30 square meter area. It can have a depth of up to two meters. The printer is controlled by CAD software.
Pros and cons
The advantage of 3D printing and manufacturing on the site is that you can skip the fabrication process entirely. There is a huge cost involved for labor and transportation in the traditional construction methods. The new technology invariably saves such costs. However, the cost involved in printing materials is far higher than the bricks and blocks used in the traditional process.
The designers believe that the price of 3D printing is still a problem. Along with this range of materials that can be used and maximum size that can be printed are great barriers of the process. The existing 3D printers can only produce homogenous materials having same properties throughout. The process is still in its nascent stage, designers and architectures are working in collaboration to get over these limitations.
How people are accepting this new technology?
The 3D printing technology is developing at a very rapid pace. Over the last few years, it has excited many designers and architects as it can translate marvelous CAD geometries into material form. It is still in its nascent stage. The designers and architecture are experimenting with different materials and machineries to create viable structures. However, it is too earlier to comment whether the process will be efficient and replace all the traditional construction practices. It is better to consider it as a new architectural possibility, instead of jumping at a conclusion that it has emerged to take the place of all the concrete structures. The new technology has to travel a long way before we can consider it as an alternative to construct fully functional buildings.
Shared by icreate3d.com








