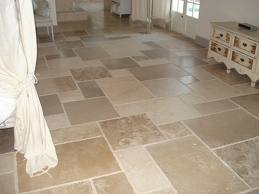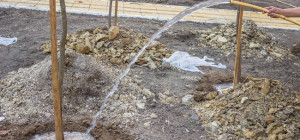In architecture, a mezzanine is a raised platform independent of the existing structure, supported on steel columns. The world comes from “medianus”, Latin for middle. It can also sometimes be called an entresol. Mezzanine flooring can double or triple your existing work or storage space.
Mezzanine flooring provides many options when there is existing overhead space. They are a quick and cost-effective way to provide storage or office space. Every growing business will sooner or later find itself running out of room, and having to maximize existing floor space. Wasted space is a waste of money. Putting up mezzanine flooring when space is at a premium makes sense for any company as the ideal alternative to the expense and hassles of moving, expanding, or leasing additional facilities. Mezzanine flooring is typically 30% of the cost of new construction. Mezzanines can be located virtually anywhere you have the overhead space.
Overhead steel flooring can be constructed in a short time, and often without the need for planning permits. A professional construction company can provide mezzanine storing that meets all OSHA and building code requirements. They can be built in a few days with a relatively small crew, and so create minimal disruption to business operations.
Mezzanine floors are safe and sturdy. A multi-span design automatically transfers stress from impact or over-loading to other beams and columns. There are different types of mezzanines to choose from, but steel structures are the common warehouse solution as they will better withstand any accidental contact with moving forklifts or other equipment, as well as supporting more weight in maximized storage. In a warehouse environment, this makes more sense then filling that space with a series of towering storage racks that are unsafe and impractical.
In addition to storage or office space, mezzanines are often used as break rooms, balconies, conference rooms, packing areas, or show rooms at trade shows. They afford a wide range of possibilities, and can serve multiple purposes. They can be erected indoors or outdoors, or added on to existing structures. Wall sheets can be put in place to minimize any impacts of inclement weather on business operations. You can satisfy any combination of storage and business needs given the extra open floor space. Hand railings, access stairs and other features can be added as needed to control or maximize traffic flow.
Mezzanine floors can be dismantled for relocation, or customized to the size and specifics of your business space. They are light-weight, fire-proof, economical designs that integrate well with your surrounding space. Once the mezzanine is constructed, the space beneath is also accessible and can be used for storage or other purposes. The steel construction is often galvanized or painted with powder-coated finish to prolong the life and integrity of the steel.
For many reasons, mezzanine floors have become a popular storage solution for businesses looking to increase their available workspace. Considering the many future benefits of the one-time investment in a mezzanines flooring, it’s an ideal option in business planning.
Shared by http://www.wpss.com/








