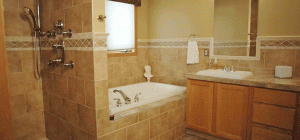 Before you start a major remodeling project, there’s a lot of different factors you have to take into consideration. Any time a renovation project is started without any kind of constrained budget or careful planning, this is what causes some people to take out a second mortgage on their home or go bankrupt altogether.
Before you start a major remodeling project, there’s a lot of different factors you have to take into consideration. Any time a renovation project is started without any kind of constrained budget or careful planning, this is what causes some people to take out a second mortgage on their home or go bankrupt altogether.
- A Remodeled Kitchen Layout That Works For You
When you’re mapping out how your kitchen should look, think of everyone in the house, how often the kitchen is used and what an optimal layout would look like. Come up with a layout where everyone can eat together, has access to everything and that doesn’t require remodeling any other part of the house unless required.
- The Materials Used
There’s different types of materials used in various aspects of the kitchen such as the cabinets, the flooring, the countertops and more. Higher quality materials with high durability will cost more money, but be worth it in the long run. You want to make sure the material selection of your choices of your new kitchen balance out the durability, the beauty and the budget of your new kitchen.
- Paint Versus Stain
One of the most common debates during a kitchen remodel is painting versus staining. One of the major benefits of staining is you can give your kitchen those kitchen cabinets look. You’ll have a wide variety of colors to select from as well. With paint, you can do it on a budget but you’ll have the same look that most homeowners have. It’s also notoriously difficult with paint to touch up scraped off paint.
- Your Color Selection
Believe it or not, different colors psychologically affect different people in certain ways. For example, when people see red, they have an increased appetite. When people walk into your home to see green, their more relaxed and at peace. Finding a nice balance of a color combination that both relaxes and stimulates you is the ultimate goal here. You want your guests to feel at home.
- Peninsulas & Islands
Something that’s becoming more common in homes is the open floor plan. This means, instead of having everything against a wall, more and more homes are introducing kitchen islands. If a wall or two has to be knocked down, do so and install a kitchen island instead.
- Choosing a Contractor
For people who can’t do it themselves, hiring a contractor is an important step of remodeling a kitchen. Make sure you not only hire someone who knows what they’re doing, but someone who has realistic ideas for your remodel and doesn’t try to sell you on things that don’t seem likely plausible.
- Your Countertop
The countertop unknowing to most people actually represents your lifestyle to most guests. You need to choose a tone that represents you in the best way possible.
- Your Sink Selection
While this doesn’t seem particularly important, it’s great for saving space to have a compact kitchen sink based on the space you’re using. If you have a kitchen less than 150 square feet, go for a sink that’s 22” by 24”. If you have multiple cooks that are constantly operating in your kitchen, multiple sinks need to be accounted for.
- Kitchen Lighting
Nothing will beat natural lighting. However, not everyone has that kind of luxury or the budget to install more options for natural lighting. For your kitchen island, get some bright pendant lightings and invest in some wall mount lightings near your sink/cabinets to help illuminate the immediate area.







