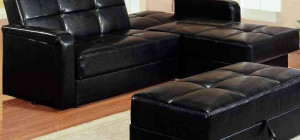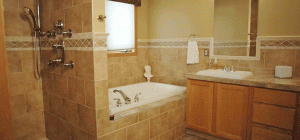The city of Boise, Idaho, is a stunning all-American town that offers visitors and residents lots to see and do! The city’s downtown area boasts plenty of shops and mid-rise buildings, including the U.S. Bank Plaza, Eighth & Main, and Jack’s Meeting Place. There is also the Boise Art Museum and the Egyptian Theater as well as the Anne Frank Human Rights Memorial in the city of Boise.
Along with its urban downtown, Boise also has many older, classic residential homes, especially in the North End neighborhood. Boise Highlands also has lots of homes that were constructed in the 1970s, giving the city a unique look and feel that you would expect from an eclectic capital city.
As the city offers such a wide array of architecture, no two kitchen remodels in Boise are alike, so there is no generic plan you might follow when considering a renovation to your home. However, most kitchen remodels follow a certain process, to ensure no detail is overlooked and you avoid as many unexpected problems as possible during the renovation process!
A kitchen remodeling project should typically proceed in this order:
- Demo the existing kitchen.
- Repair or replace plumbing fixtures as needed.
- Replace or update electrical wiring and other components as needed.
- Hang and paint drywall.
- Install flooring.
- Install new appliances and cabinets.
- Add countertops and backsplashes.
- Install new lighting.
If you’re considering kitchen remodeling, you might note some added details about each of these steps and why they’re typically done in this order. Be sure to discuss your plans and concerns with local contractors and as many kitchen remodeling companies as possible, so nothing is overlooked and you end up with a beautiful yet functional kitchen you and your family will love for many years to come!
Kitchen Remodeling Starts With Plumbing and Electric
After pulling out all the pieces you don’t plan on keeping as part of your kitchen remodel in Boise, it’s vital that you check all plumbing and electrical components before undertaking any other work. A demolished kitchen is an excellent chance for you to look for plumbing leaks and replace corroded pipes or connectors. New appliances might also require updated wiring, to manage all the added power they demand.
Depending on the age of your home, you might also check the subflooring for loose or soft floorboards, and wall studs and beams for chipping, cracking, or signs of developing mold. Repairing or replacing these areas as needed ensures your home’s kitchen is structurally safe and ready for your new kitchen remodel!
Choosing New Flooring for a Kitchen Remodel
Never overlook the importance of beautiful yet durable kitchen flooring for a Boise home. The kitchen is probably the one room that everyone uses in every home, suffering the most wear and tear along the way. Investing in high-quality, durable flooring ensures you avoid scuff marks, chipped tile, and other unsightly damage over the years.
Low-quality flooring with lots of scruffs and scratches might also hold germs and bacteria more easily than dense, durable flooring, and be tougher to clean overall. As you want the kitchen especially to be a clean and hygienic space in the home, invest in quality flooring along with other materials and surfaces.
How to Choose Cabinets for a Kitchen
Choosing cabinets for your kitchen renovation plans might be challenging simply because there are so many options available today! First note the overall style of cabinet doors and remember that lots of detailing might soon look cluttered, especially in a larger kitchen. Also, if you love added details but can’t afford cabinets with lots of trim and fancy designs, consider investing in oversized hardware for some affordable visual appeal.
Once you’ve decided on a style, consider the color of cabinets for a kitchen remodel. Dark cabinets might look lovely in a showroom but will they seem muddy and dull, especially in a small or dim kitchen? White cabinets are classic and provide a clean look but can also be dull and bland. Opt for a tone complementary to your planned countertops, flooring, and wall colors, for a look you’ll love.
Why Choose Granite Countertops
Granite countertops are still a classic, and with good reason! Granite is dense and durable, providing a hygienic surface safe for cooking and food prep. The natural marbling of granite ensures your counters avoid a muddy or dull look, and granite lasts for years if not even decades before it becomes worn or otherwise needs replacing.
Other than granite, consider quartz countertops for your home. Quartz countertops mix natural stone and bits of recycled plastic or other materials, for a stone-like look in an eco-friendly material. Marble is also a classic favorite although typically much more expensive than other options, while poured concrete, once buffed and polished, offers a shiny and durable surface at a very affordable price.
Tips for a Kitchen Remodel on a Budget
While it’s never advisable to choose low-quality materials for any part of a planned kitchen remodel, you might consider a few tips for when you have a limited budget for your renovation.
- Choose new appliances the same physical size and wattage as current appliances. In turn, you won’t need to rework the kitchen’s footprint to accommodate larger appliances or install new wiring and other electrical features to supply the added power they need.
- Ask your remodeling contractors about reclaimed or recycled pieces. For instance, recycled glass makes for a beautiful backsplash and might be cheaper than new tile. Overstocks, discontinued pieces, and other such bargains also help you save money without sacrificing style.
- Rather than custom cabinets with built-in storage features, choose cabinets with adjustable interior shelving. You can then lower or raise that shelving as needed to accommodate your items and add store-bought hooks, rolling trays, and other organizers.
- Before you decide that you must have expensive cabinets, lighting, and appliances, remember that you can add lots of charm to your kitchen with inexpensive details such as new hardware for doors and drawers, one area of open shelving, or a bold paint color on the walls.
Make a Small Space Look Bigger With a Kitchen Remodel
If you don’t have the space or budget to knock out a wall and expand the area’s footprint, you can make a small kitchen look bigger by choosing lighter colors and bright, bold lighting overhead and underneath cabinets. Also, opt for upper cabinets that reach the ceiling; the uniform and even look avoids a boxy appearance in the space.
You might also avoid bold and busy patterns on the floor and in the countertops and backsplash. Busy patterns often look cluttered in a small space. Choose monochrome designs for every surface of your kitchen remodel in Boise and the space will seem bigger overall.








