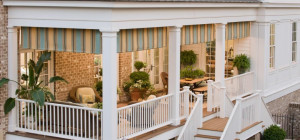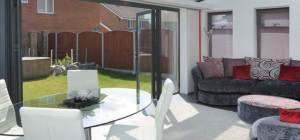 One of the reasons that tiny homes have become so popular is because they are practical. They are far from what a lot of people think they are as many come with all the amenities of a regular home. Some even go above and beyond to include features that can never be present in average homes. For instance, a tiny house trailer can easily be transported from one trailer park to the other, an option standard homeowners do not enjoy.
One of the reasons that tiny homes have become so popular is because they are practical. They are far from what a lot of people think they are as many come with all the amenities of a regular home. Some even go above and beyond to include features that can never be present in average homes. For instance, a tiny house trailer can easily be transported from one trailer park to the other, an option standard homeowners do not enjoy.
However, it takes a lot of clever engineering and design features to make a tiny living space, actually livable. In this post, we talk about 7 of these genius design elements that allow tiny home owners to enjoy more in a limited space.
Hidden Storage Units in Stairs
Storage cabinets, chest of drawers, and wardrobes take up a lot of space and are thus not practical for tiny homes. Therefore a common solution to the limited storage problem of tiny homes is storage units hiddens underneath the stairs. These storage units can slide in and out of the frame of the stairs and can be used to store everything from books to your huge collection of shoes.
Most tiny homes usually have a loft area to utilize the vertical space, so stairs with tucked away storage units have become pretty common.
Murphy Beds
When it comes to living in a tiny home, you would probably have to decide between a Murphy bed or a loft bed. Some houses have both murphy beds as well as loft beds, especially the ones built for families with more than two people.
If you are uninitiated, loft beds are placed in lofts, so they are quite close to the ceiling. People with claustrophobia often choose loft bed underneath a large roof window or they simply choose a murphy bed instead.
Murphy beds, on the other hand, save you precious floor space as they are stored against the wall when not in use. Some beds also reveal hidden storage compartments or seating spaces once placed up against the wall.
Giant Glass Walls, Windows, and Doors
Giant glassed areas pair really well with the rustic look of the wood. It’s a winning combination of the rustic look of the wood and the sleek modern appearance of glass. A tiny house trailer or home that overlooks a beautiful lake or a natural landscape can truly benefit from large glass sections.
Oversized glass doors lined with wood trims, giant glass walls and windows make the interior space look airier than it actually is. It also creates that indoor-outdoor feeling where you get to enjoy the nature show mother nature puts on everyday while enjoying the comforts of your home.
Rooftop Deck Area
While a lot of tiny homes have an outdoor deck area for sitting and barbeque, few come with a rooftop deck area. We think it’s an absolutely brilliant idea. The roof is a space that’s often left unutilized and it makes a great place for sitting and relaxing while enjoying a lofted view.
Rooftop deck spaces are of course only practical if your tiny home has a flat roof. This makes it a perfect fit for container homes and other tiny home designs with flat rooftops. They are usually accessed using an outdoor stair setup. However, some builders may find clever ways to connect it to the loft area inside the house.
Asymmetrical Roof for Solar Panels
Asymmetrical roofs have one side that’s significantly larger than the other. This creates a perfect space (on the longer side) to fit standard solar panels that merge seamlessly with the roofline and remain hidden from view.
This is a clever tiny house design solution now being adopted by many new homeowners as the demand for greener homes is at an all-time high.
Clever Ways to Access the Loft
Be it a rock climbing wall or a rope wall, designers are coming up with clever and fun solutions to connect the general living space with the loft.
The convention is creating a narrow staircase, but finding homes with floating stairs or a simple ladder-like staircase is not uncommon.
A Kitchen that Extends Out to Create an Outdoor Dining Space
The kitchen is the place where all the good conversations originate. That’s why it makes sense to create a dining and seating area that extends out of the kitchen. A clever solution is to fit a floating table on the outdoor side of the kitchen window. Add a few bar stools and you have an outdoor dining space that overlooks the kitchen.









