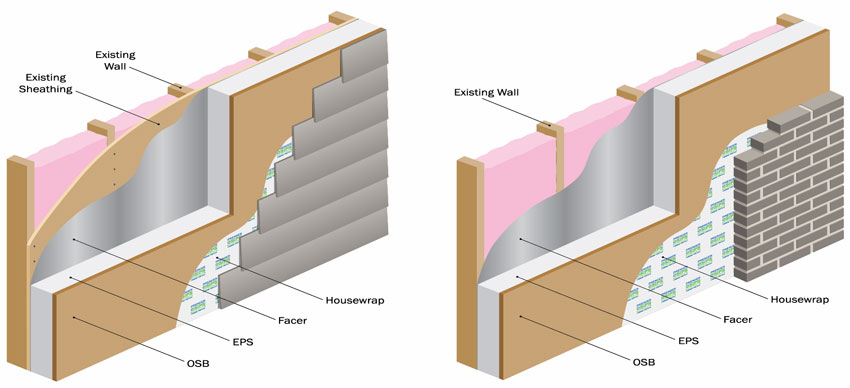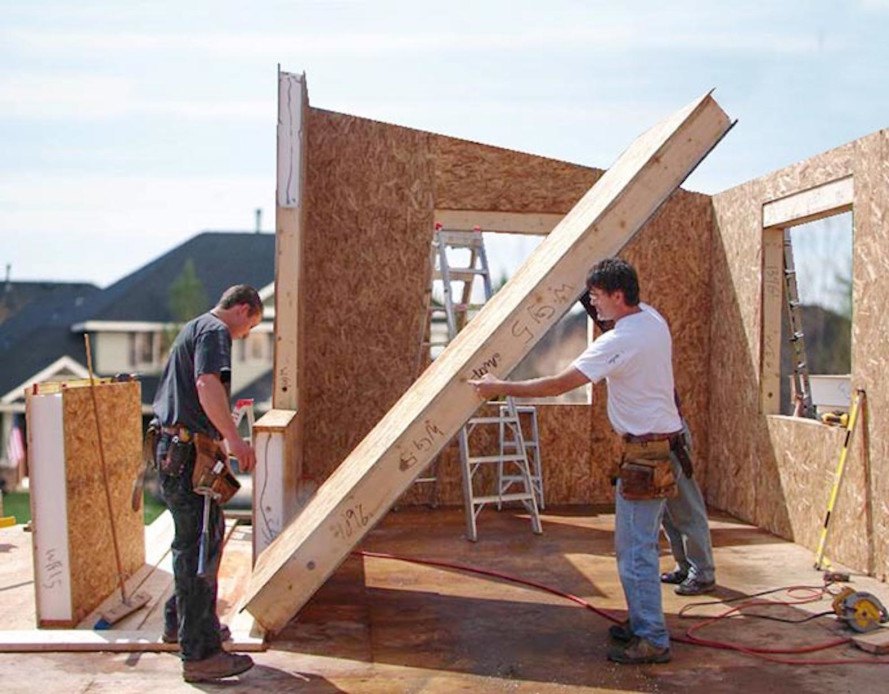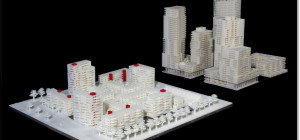In recent years, there has been a resurgence in using structural insulated panels (SIPs) for construction projects and self-builds. Although SIPs have been around for over fifty years, the momentum in using them for building decreased a few decades ago when energy-efficiency was not a primary priority. The current trend in reducing energy consumption and being more conscious about the environment has renewed the interest in using structural insulated panels.
Unique features of SIPs
If you have not yet seen a home being built using SIPs, you will be surprised at the fast and simple method of putting together individual panels to create a complete, airtight structure. The main feature of SIPs is that each panel consists of two boards sandwiched together with an insulation core. A SIP does not only provide superior insulation, but it is also lightweight and durable. Most manufacturers of SIP panels use recycled timber and other materials to produce this sustainable building material.
Building with SIPs
SIPs panels are versatile and can be used for building roofs, walls, and floors. Manufacturers custom-build panels according to the dimensions required for a project. While this process can help save time, it requires extensive planning. Once the panels are cut, it can be challenging to adjust the measurements once the boards are complete. Hence, it is crucial to finalise the required dimensions before starting the assembly.
Benefits of using SIPs
One of the most compelling reasons why homeowners choose to build using SIPs is the amount of time saved compared with traditional timber frames. By cutting down construction time, builders and homeowners can also save money on labour.
Homes built using SIPs are also more versatile. By eliminating roof trusses, for example, there is more space created under the roof which can be converted into another living space such as a loft. Another good reason to chooseSIPs Eco Panels over traditional timber frames is the sustainability of this method. The superior insulation properties of SIPs help reduce the energy consumption of a home. Building with SIPs also provides the following additional benefits:
- SIP buildings require less timber and are better for the environment
- Airtight envelope results in fewer draughts
- SIP frames result in a home with bigger floor space
- The structure is reliable and more robust than traditional timber-framed buildings
- Windows, doors, and other openings come pre-framed for optimum airtightness
- SIPs are a sustainable building material that will not deplete natural resources
In general, building with SIPs is superior to using timber frames. However, not all builders have experience in using SIPs. It is vital to find a contractor with relative knowledge and extensive experience in using SIPs to minimise potential challenges involved with this method.
When deciding to build using SIPs, one vital consideration is finding a contractor and architect that know how to handle the complex aspects of SIP building. Nevertheless, since SIPs have become quite popular in recent years, it is likely that you will find a builder who can help you in your goal of building a SIP-based home.









