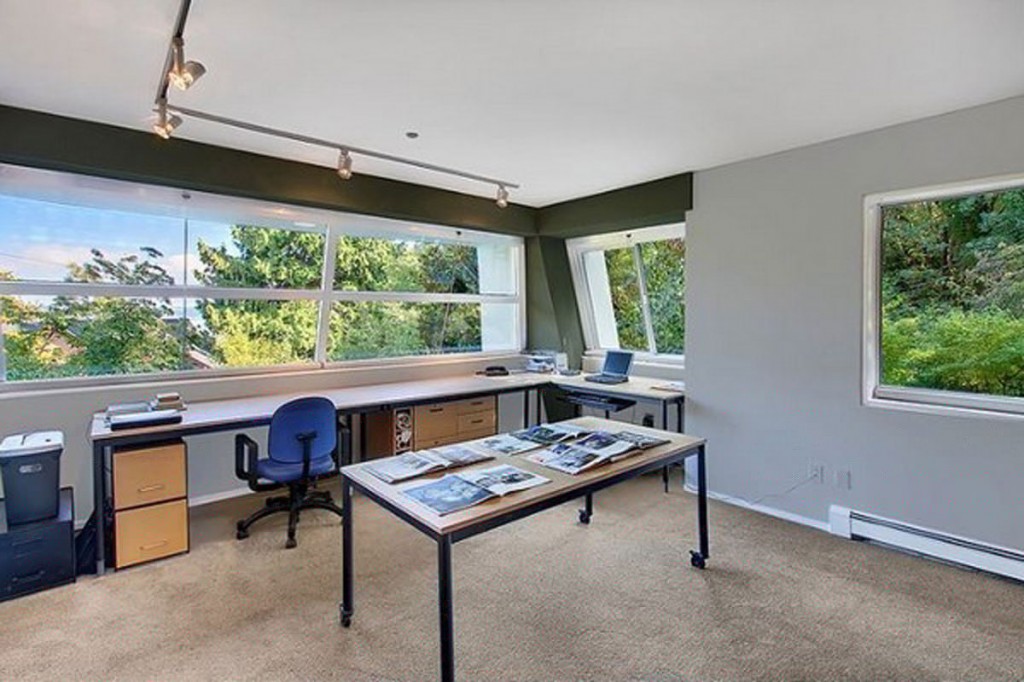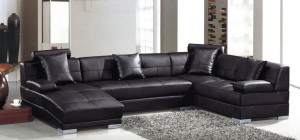 In the bid to build as much residential housing as possible, construction firms in developed economies are being forced to create increasingly compact properties. Take the UK, for example, which currently features some of the smallest new-build homes in Europe and forces families of all sizes to life within cluttered and confined spaces. Research conducted by the Royal Institute of British Architects (Riba) suggests that this lack of space is a common cause of dissatisfaction among residents, with more than 47% reporting that they did not have enough room to house their existing furniture.
In the bid to build as much residential housing as possible, construction firms in developed economies are being forced to create increasingly compact properties. Take the UK, for example, which currently features some of the smallest new-build homes in Europe and forces families of all sizes to life within cluttered and confined spaces. Research conducted by the Royal Institute of British Architects (Riba) suggests that this lack of space is a common cause of dissatisfaction among residents, with more than 47% reporting that they did not have enough room to house their existing furniture.
So whether a large family home or a single person in a modestly sized flat, there is seldom a place for a room for every desired purpose. While we would all love a home with an office, a crafts room, and a library so we had a special place for each of our best loved activities, that is no the reality for most. This puts us in the position to need to share areas for multipurpose usage. Even in a single person flat, though doing your crafts in the living room will not bother anybody else, neither is it conducive to putting yourself in the right frame of mind and the sewing table seldom matches the sofa.
Why Creating Multifunctional Rooms Provides a Potential Solution
The solution to this all too common problem is understanding that rooms will need to be shared for a multitude of purposes, before using some small creativity to enable this without the need to spend an hour getting things out of the top of your closet to pursue the favored pastimes. Simply leaving things out and about will give a cluttered and untidy appearance to your home, but sectioning off small areas with careful design and the careful arrangement of furniture will make it look like a well-planned and organized project
If you place a sofa across the living room facing the TV, for example, this will make an invisible wall to section off the back corner to place your crafting table. This has the effect of making it looked planned, as opposed to creating the impression that you simply had no other place to put it within a crowded and cluttered room. For larger rooms a lot can be accomplished with folding decorative screens and even sliding doors. Using a simple screen in the bedroom you share with your spouse as a dressing space adds allure and interest, and if you want decadence erect a half wall with a sliding door to create an actual dressing room of your own.
Optimizing your Open Plan Living Space
The same concept can be applied to the large open floor plan homes. Adding a large sliding door or wall between the living room and dining room allows for large entertainment area, which is ideal for parties and more intimate dinners featuring smaller groups of guests. These modifications and similar remodeling strategies require no major renovations by professionals, making them affordable, quick to execute and easily accessible. After all, the average home-owner cannot afford to hire industry professionals to work on the property indefinitely, meaning that they must seek out low-cost and creative methods of creating the illusion of space within their home.
So instead of simply existing within a cramped and confined living space, redesign your home to ensure that you have enough room to house all of your passions and interests. This will help to create a positive work-life balance while also enabling you to optimize the minimal space at your disposal.
Laura is a blogger and home design enthusiast based in Birmingham, UK. She has worked alongside numerous British hardware firms and home equipment supplier Barrier Components.



![Interior Design Ideas-Hues for Your Home [Infographic]](https://lerablog.org/wp-content/plugins/wp-thumbie/timthumb.php?src=http://lerablog.org/wp-content/uploads/2015/03/fit-my-bedroom-hues-for-your-home.png&w=300&h=140&zc=1)



