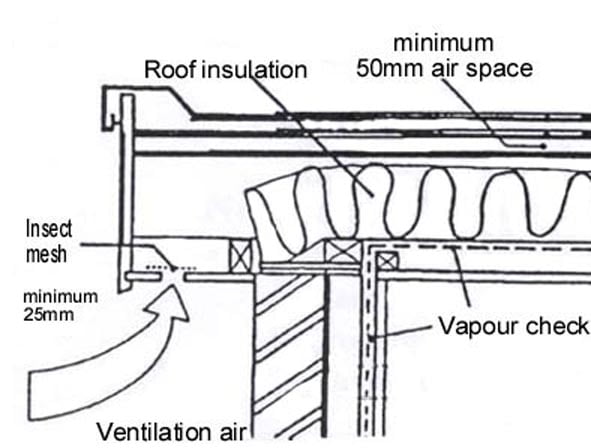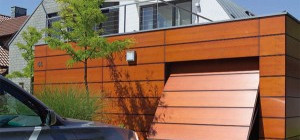 Though seemingly counter-intuitive at first glance, concrete boats actually do float, and concrete roofs can protect a dwelling without crushing it beneath the weight. Both technologies have existed since the mid-19th century and many European structures constructed at that time with concrete roofs are still standing today - a true testament to the longevity enjoyed by something constructed from this durable material.
Though seemingly counter-intuitive at first glance, concrete boats actually do float, and concrete roofs can protect a dwelling without crushing it beneath the weight. Both technologies have existed since the mid-19th century and many European structures constructed at that time with concrete roofs are still standing today - a true testament to the longevity enjoyed by something constructed from this durable material.
There’s a reason why, in the popular children’s story, “The Three Little Pigs,” the big, bad wolf was able to easily demolish the houses made from straw and wood but was unable to gain entry into the one made from brick. Homes built from brick, stone and, especially reinforced concrete, are strong structures. If you live in an area frequented by hurricanes or tornadoes you may have already learned the lesson of building a home from wood that’s capped by shingle or metal roofing.
These types of buildings are just not capable of withstanding the kind of high-intensity power that Mother Nature can dish out in some areas of the country. A concrete home, however, with a reinforced concrete roof, is much stronger, moves less when under stress, and may be able to tolerate up to Category-5 hurricane winds. Concrete roofs can be constructed in a variety of ways, with the flat-slab configuration the easiest to form, but sloping and other more complex designs also possible (although more difficult to design and engineer). Once a concrete roof is in place it may be covered by various materials for cosmetic effect such as colored finishes, shingles or tiles.
Best-Case Construction Scenario
Because concrete is heavy it’s best suited placed atop concrete walls and a concrete floor, all tied together as one single unit. This doesn’t mean that concrete can’t be used as cover for an existing wood-framed house but significant structural adjustment will likely be required to provide the needed support to withstand the weight. If not properly supported by internal beams and/or beefed-up wall construction, the risk of a collapse exists.
Besides the obvious advantages of a roof that can withstand the storm if it comes, using concrete for your roofing material has other benefits. Since concrete doesn’t burn like asphalt shingles or wood shakes, the fire potential is significantly lessened. Insects, mold, fungus, water, ice and hail damage are also less of a problem with concrete. Due to these advantages homeowners may even earn an insurance discount.
Slabs or Tiles?
While not providing the same stability as a poured, reinforced concrete slab roof, concrete tiles offer many of the same advantages. According to the Portland Cement Association, concrete tiles offer a minimum of Class 3 hail protection and can sustain winds of up to 125 mph. They are also Class A fire-rated.
If you’d enjoy the appearance of a high-priced tile roof without the great expense, concrete tiles are a great alternative. They can be made to rival the appearance of ceramic tile with a wide array of style and color options, from light pastels to rich, dark hues. Cement tiles are also manufactured to mimic slate, clay, stone and even wood shakes. When compared to asphalt shingles, which offer limited protection and will soon look weather-beaten and need to be replaced and carted off to the landfill, concrete, with its long life expectancy, is an economical alternative.
A concrete roof is virtually maintenance-free, although an annual inspection to check for damage and to look for signs of mold or moss is a good idea. Any leaves or other debris that has settled in roof valleys should be cleared and an occasional pressure washing is worth considering.
This article was contributed by Nicole. She writes about roofing, and has done a lot of research on many different roofing options in many different locations, including roofing perth.







