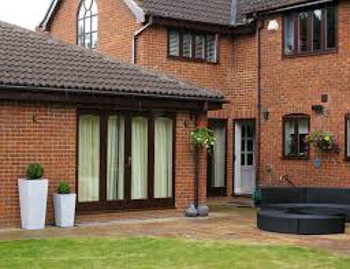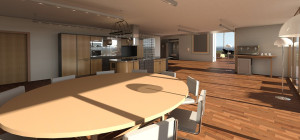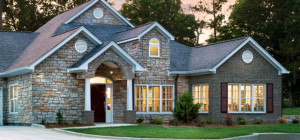 When someone mentions they’re building a new home, most assume it’s in a suburban area outside of city limits. There’s more space on which to build a home sizable enough to make sense, and it’s where people go when kids are born and families grow up. You don’t hear nearly as often about families building homes in urban areas. The lots are much smaller, the taxes much higher, and the competition for what little space is available is often fierce. What you don’t realize, however, is many homeowners want to live in urban areas. It’s easier to commute, and it’s a lot more convenient to the restaurants and shops you love most. Building in an urban area isn’t out of the question. You just need to know how to do it the right way.
When someone mentions they’re building a new home, most assume it’s in a suburban area outside of city limits. There’s more space on which to build a home sizable enough to make sense, and it’s where people go when kids are born and families grow up. You don’t hear nearly as often about families building homes in urban areas. The lots are much smaller, the taxes much higher, and the competition for what little space is available is often fierce. What you don’t realize, however, is many homeowners want to live in urban areas. It’s easier to commute, and it’s a lot more convenient to the restaurants and shops you love most. Building in an urban area isn’t out of the question. You just need to know how to do it the right way.
Easements and City Regulations
Urban lots are typically smaller than suburban lots. Space is at a premium in the city, so you need to keep that in mind. With a small lot, easements, and city regulations to keep in mind, you have to design a house that not only fits onto the lot, but meets each requirement in place by the city. It’s not always easy to fit a home on a small lot with the kind of space you want, but you have options.
It’s impossible to discuss with you the kind of requirements you’re dealing with without knowing precisely where you are building. Every city has its own set of requirement, but your builder should be familiar with what you can and cannot do on your urban lot. The most common rules include leaving so many feet between your home and each edge of your property, height restrictions, and even design restrictions that might require your home is built to fit in with a historic district or other urban area.
Fitting Your Home onto Urban Lots
Now you consider size. You want to build on an urban lot, and that means making some compromises. Big and sprawling might not be an option on a small lot. However, that doesn’t mean you can’t build up. Most people choose to add upper stories to make their homes bigger. You might not be able to fit 4,000-square feet on one story, but you can fit it on two or three provided there are not height restrictions in your area.
Going up is the best idea when you’re limited on space because of a small lot. It’s a design element to keep in mind. There are many gorgeous multi-story design plans available, and you can always create your own custom floorplan. Whether you’re considering traditional house plans or something a bit more custom, you can make it happen as long as you are open to making decisions that meet expectations and laws.
Best Design Methods for Urban Lots
If you are forced to stay a little smaller than you might prefer, you can make your home feel bigger and more suburban with a few simple design choices. Living in an urban area sometimes means making compromises you wouldn’t have to make in a suburban area to get the convenience you’re looking for. Try some of the following design ideas to make your urban home appear larger, more open, and brighter:
– High ceilings
– Open floor plans
– Light colors
– Multiple windows
Each of these amazing design elements creates the illusion of space. High ceilings make even the smallest rooms feel larger. Open floor plans, light colors, and ample windows reflect light. More light makes everything seem larger and more inviting.
Building your dream home in an urban area is sort of the best of both worlds. You’re getting what you want in terms of location and design, but knowing ahead of time what you might be getting into is always welcome. You can have what you want, but you might need to make a few small changes here and there.







